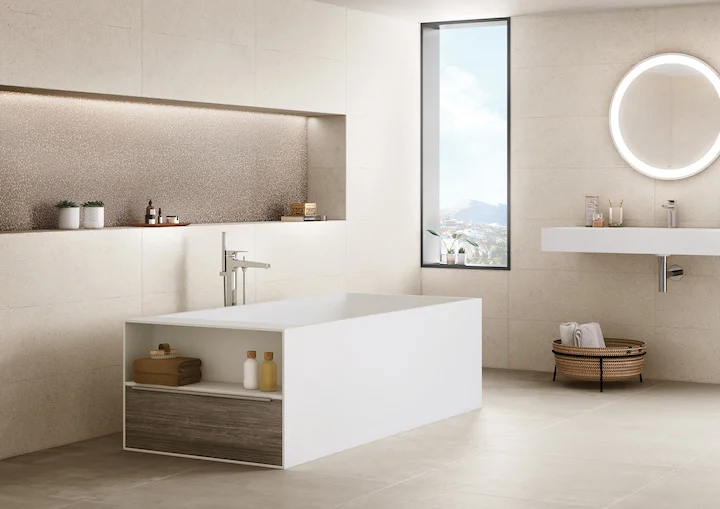
The surroundings
Located south of Barcelona, the beaches of Castelldefels are the perfect place to enjoy the best of the city while living in a quiet and relaxed area. Bordered by a long beach of fine sand of more than a kilometre to the east and mountains to the west, it embodies the essence of Mediterranean life, close to the centre of Barcelona but in an environment of splendid nature, with its mild climate all year, surrounded by lush pine trees that border the spectacular golden sandy beaches and with unbeatable views over the Mediterranean Sea.
The reform
The aim of the reform is to restore the fresh and elegant image of this unique Mediterranean house. The white cladding of the large-format porcelain stoneware façades highlights the horizontal joints of the pieces, creating a subtle and delicate texture. It also generates a chromatic contrast, highlighted in its encounter with the new anthracite zinc-coated roof and the new carpentries with anodized aluminum thermal bridge breakage. The abundant vegetation gives life and refreshes the atmosphere, swayed by the sea breeze that bathes this corner.
The location
Passeig Ronda, 11, 08860
Castelldefels, Barcelona
A secluded seafront villa

The house opens completely to the Mediterranean through large windows that connect the interior with the large outdoor terraces, allowing you to enjoy an extraordinary view of the sea from any room. Going out to this space will allow us to enjoy the sun, the swimming pool, and the large garden. A light and almost imperceptible glass railing complete the exterior view, making the spaciousness and comfort even more evident without detracting from the view of the imposing coastal landscape.
The house offers in every detail a level of quality and finishes more than exceptional. The improvement of the interior completely transforms the space, giving it a renewed freshness with the use of Mediterranean white on clean and elegant forms; at the same time it highlights decorative elements such as the large fireplace of the living room, the natural wood details or the use of the large-format "Petra Crema Natural" flooring, which captures the space and creates a warm and welcoming atmosphere.
Basement
In the basement, we find the main access to the property for both road and pedestrian traffic. An imposing presidential staircase leads us to the Ground Floor while the continuous "Mistery-Blue" pavement leads us through a large automatic door, a garage with space for four vehicles. On this floor, there is a gym area with great views and a large wine cellar. In addition, there are two installation rooms, a toilet and interior access by stairs or elevator to the upper floors of the house.
Ground Floor
We access by a wide hall that distributes the spaces and gives access to the different levels. After a room with a private bathroom, a laundry room with an interior patio and guest bathroom, we find the living room, with its double space that magnifies the feeling of spaciousness and connects with the outdoor terraces, pool and garden. The elegant kitchen, fully equipped with custom-made furniture, high-quality finishes and an imposing central island, also opens up to this outdoor space.
First Floor
The first floor consists of two large double bedrooms with fitted wardrobes and a large bathroom, before entering the study in the living room at double height, with a glass floor. The luxurious master bedroom, with a large sleeping area, dressing room and bathroom suite with exclusive finishes, and access to a wonderful terrace, all with panoramic views of the Mediterranean Sea, is a highlight. The garden surrounding the house has an area of approx. 1000m² and a summer dining room with barbecue.
Second Floor
On the second and last floor, there is a welcoming and spacious living room where you can enjoy the atmosphere of this unique refuge. With sloping wooden beamed ceilings, parquet floors and an open terrace for a view of the maritime landscape. This stay will be the perfect viewpoint to relax and enjoy the tranquility. The floor is completed by two double bedrooms with fitted wardrobes and a bathroom.
Rooftop
The renovation of the roof will change the overall image of the house by unifying it with the new carpentry. A new anthracite-colored zinc sheet roof will be installed on the existing roof. Achieving better water tightness, strength and durability. The fine lines of the raised joints provide lightness and contribute to the flexibility of the whole unit.
Discover Bellamar's finishes

Floorings & Tiles
Taps & Sanitary Ware
Kitchen
Interiors
Exteriors
Want more information?
Fill in the following form and we will get back to you as soon as possible:
Contact us
Telf. 93 365 74 33
Email barcelonapi@barcelonapi.com
Visit us
Carrer d'Aragó 208-210 top floor 3
08011 Barcelona













































