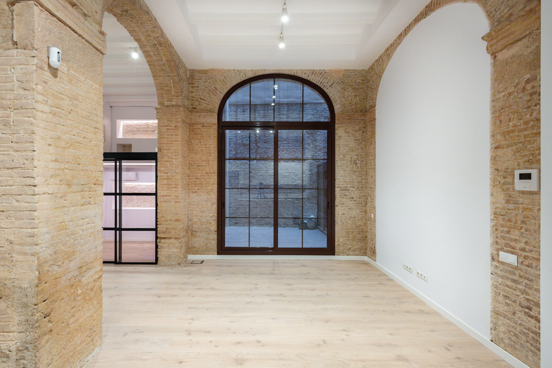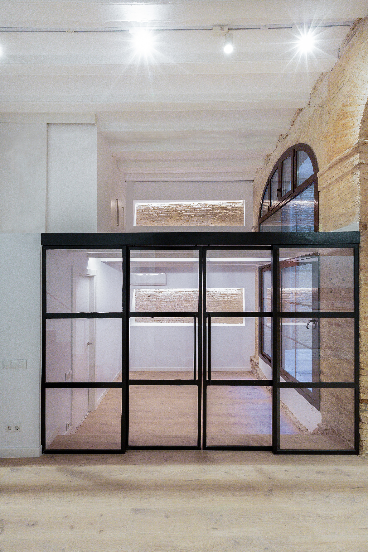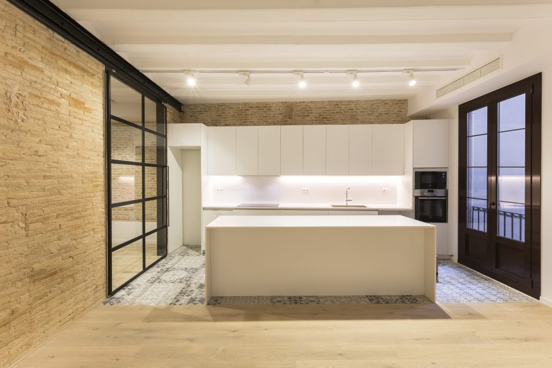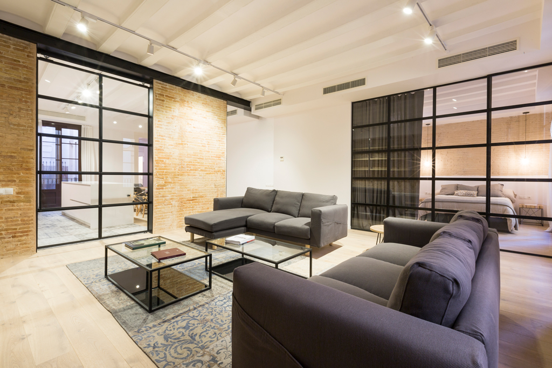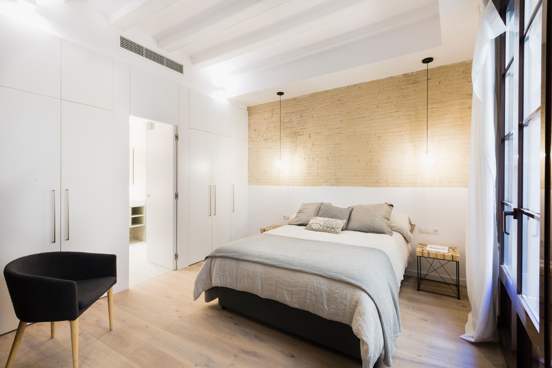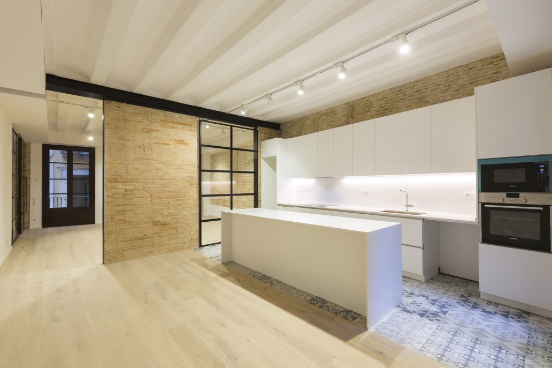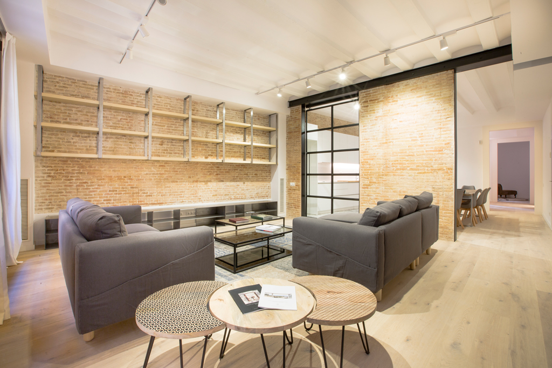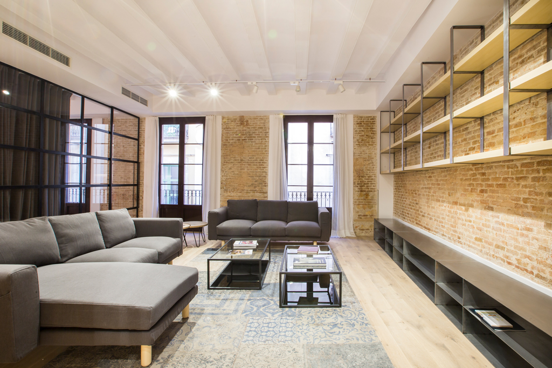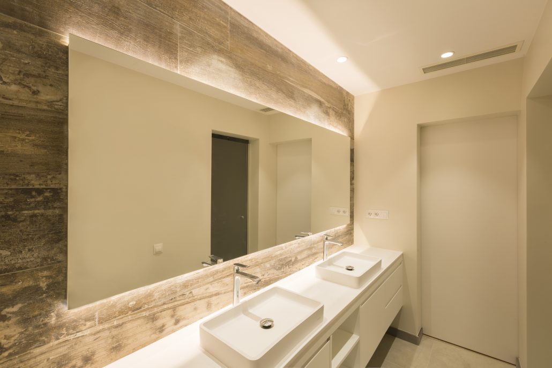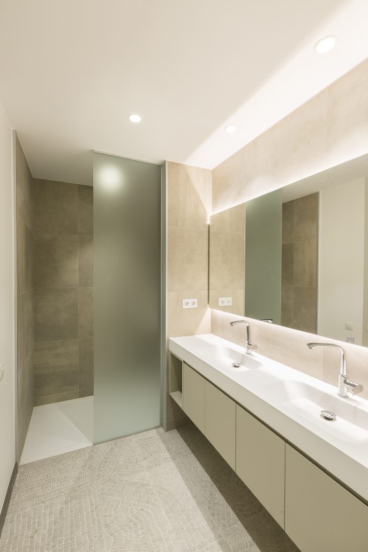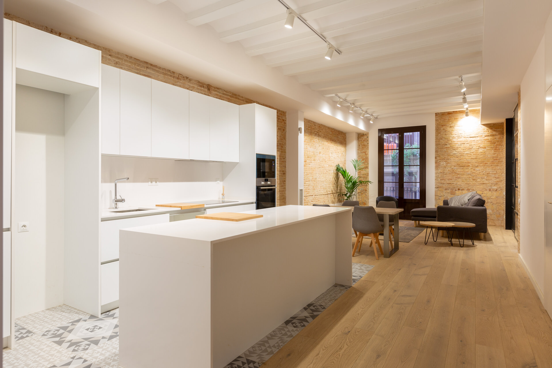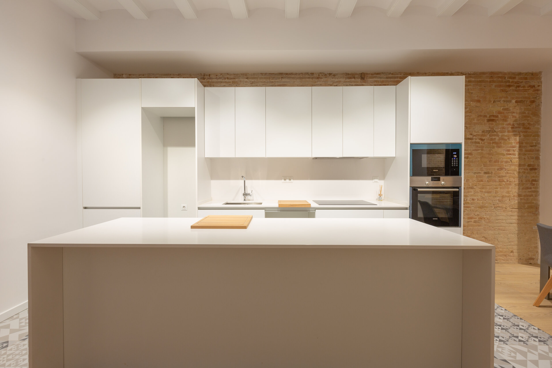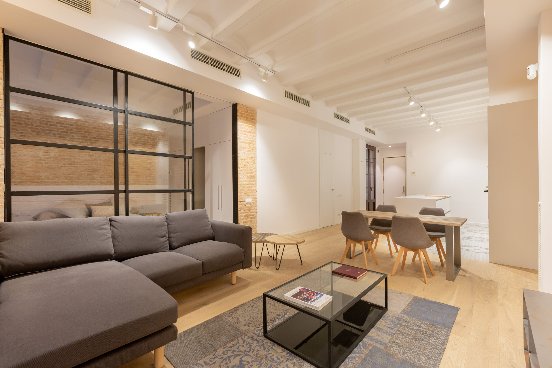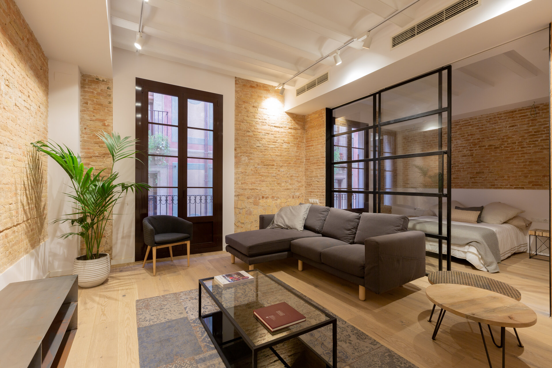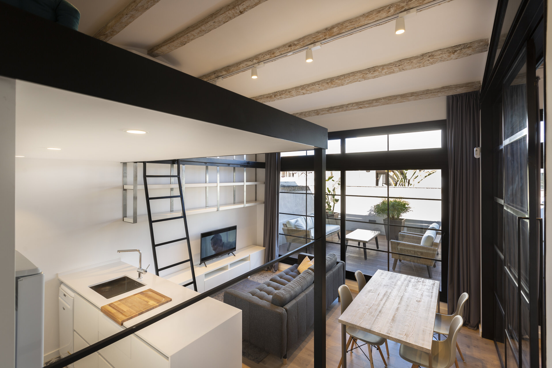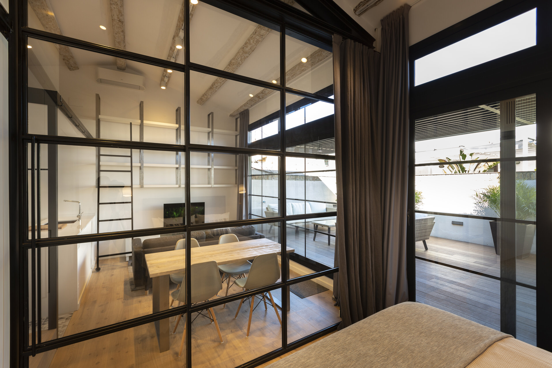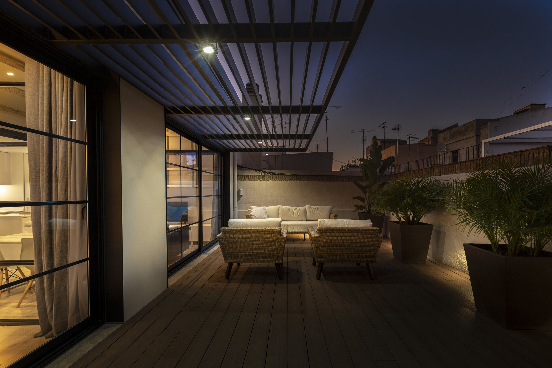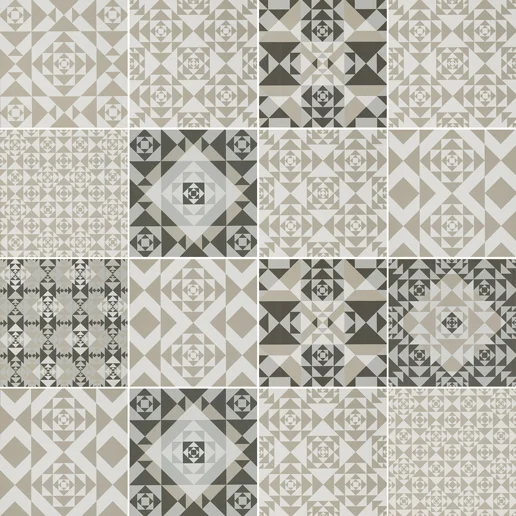
The surroundings
Located in the Ciutat Vella district, the Gothic Quarter is the historic center of Barcelona and one of the oldest and most emblematic areas of the city. Characteristic for its labyrinthine and narrow medieval streets, it is an ideal setting to enjoy the essence of Barcelona. A few meters from the building, we find some cultural and tourist attractions, such as Barcelona’s Cathedral, exponent of the Gothic architecture of Catalonia or the Plaza Real, of neoclassical style, is one of the most pleasant and lively squares in the area. In addition, just two steps away, we discover the famous street of Las Ramblas, the Port and the beach, and the most important museums of art and culture.
The building
The current building, of unquestionable charm, was built in 1890 and is a clear example of the profound transformation that suffered the architecture of Barcelona in the nineteenth century. They began to use lighter, more dynamic forms, with a better structural analysis that allowed to make buildings more stylized, with more openings and, therefore, better illumination. New architectural typologies appeared such as the pointed arch and the ribbed vault as well as the use of buttresses to support the structure of the buildings, allowing the creation of larger interiors decorated with larger windows and balconies.
The location
Carrer d'en Serra 18
08011 Barcelona
We invite you to discover this truly unique property
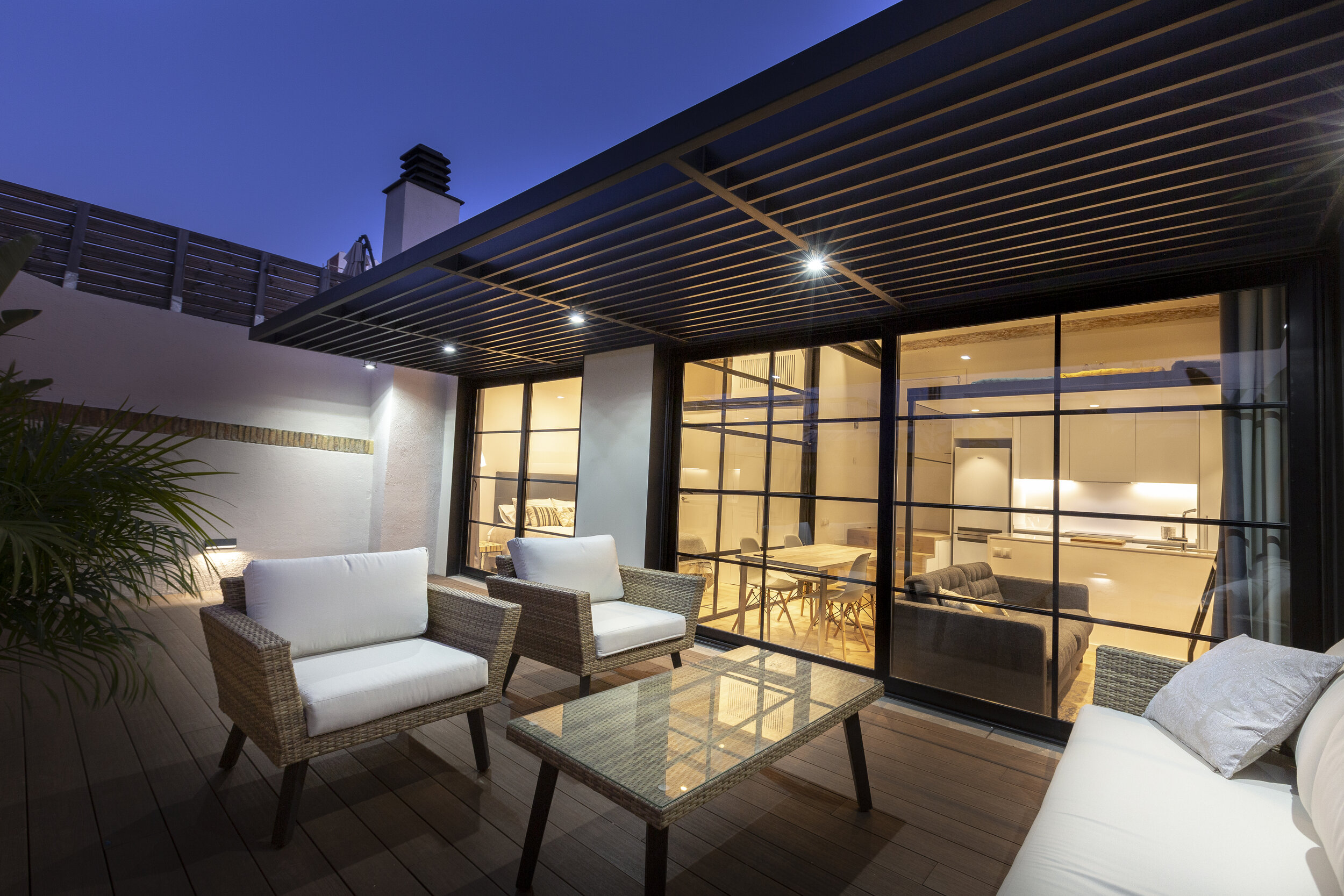
Ground Floor
The ground floor consists of three apartments integrated with solid brick arches that structurally support the loading walls of the upper floors. The main feature of these apartments is the high height of 4 meters that allows us to fit loft that give the possibility to create new spaces, such as studios or rooms. In addition, the creation of a new interior patio allows more light to penetrate, both in the room of the Ground Floor 1 as in the dining room of the Ground Floor 2. On the other hand, the Ground Floor Còdols has the singularity that the access to the apartment is direct through an independent door that leads to the street. In all apartments the living room, kitchen and another room are integrated in the same space. The living room is separated from the bedroom by a large steel and glass sliding door.Three different apartments among them, each with a unique and personal character.
Gallery
Main Floor, First Floor,
Second Floor & Third Floor
The main floor, the first floor, the second floor and the third floor, are the same in terms of layout. The only difference between them is the height, which decreases from 4 meters on the main floor gradually to 2.5 meters on the third floor. The walls were uncovered until the plain brick facades are seen. In the kitchen and living room, you can see the original wooden beams and buttress also painted white.
The two apartments that make up each of these floors, in addition, to have natural light through the front windows, each one also has access to a patio that bring even more light and ventilation to this space. In all the apartments are integrated the living room, kitchen and the room in the same space, separating the living room from the bedroom with a large steel and glass sliding door.
Gallery Door 1
Gallery Door 2
The apartments
Penthouse
The penthouse consists of two unique apartments that have large terraces paved with teak. Large windows visually communicate these terraces with the interior of each apartment. In these, there is a single space consisting of a living room, kitchen and a bedroom, which is separated by a sliding door of steel and glass. The great peculiarity of these apartments compared to the rest, are the spectacular views of the city of Barcelona that can be appreciated from them. These are two of the most luminous apartments in the building, and in addition, they enjoy a unique atmosphere of tranquility and privacy.
Gallery
The apartments
| Apartment | Typology | Terrace | Floor area | Price | Floor plan | Availability |
|---|---|---|---|---|---|---|
| Penthouse 1 | Apartment | - | - | - | - | Sold |
| Penthouse 2 | Apartment | - | - | - | - | Sold |
Discover the finishings of this development

Floorings & Tiles
Taps & Sanitary Ware
Kitchen
Interiors
Want more information?
Fill in the following form and we will get back to you as soon as possible:
Contact us
Telf. 93 365 74 33
Email barcelonapi@barcelonapi.com
Visit us
Carrer d'Aragó 208-210 top floor 3
08011 Barcelona










