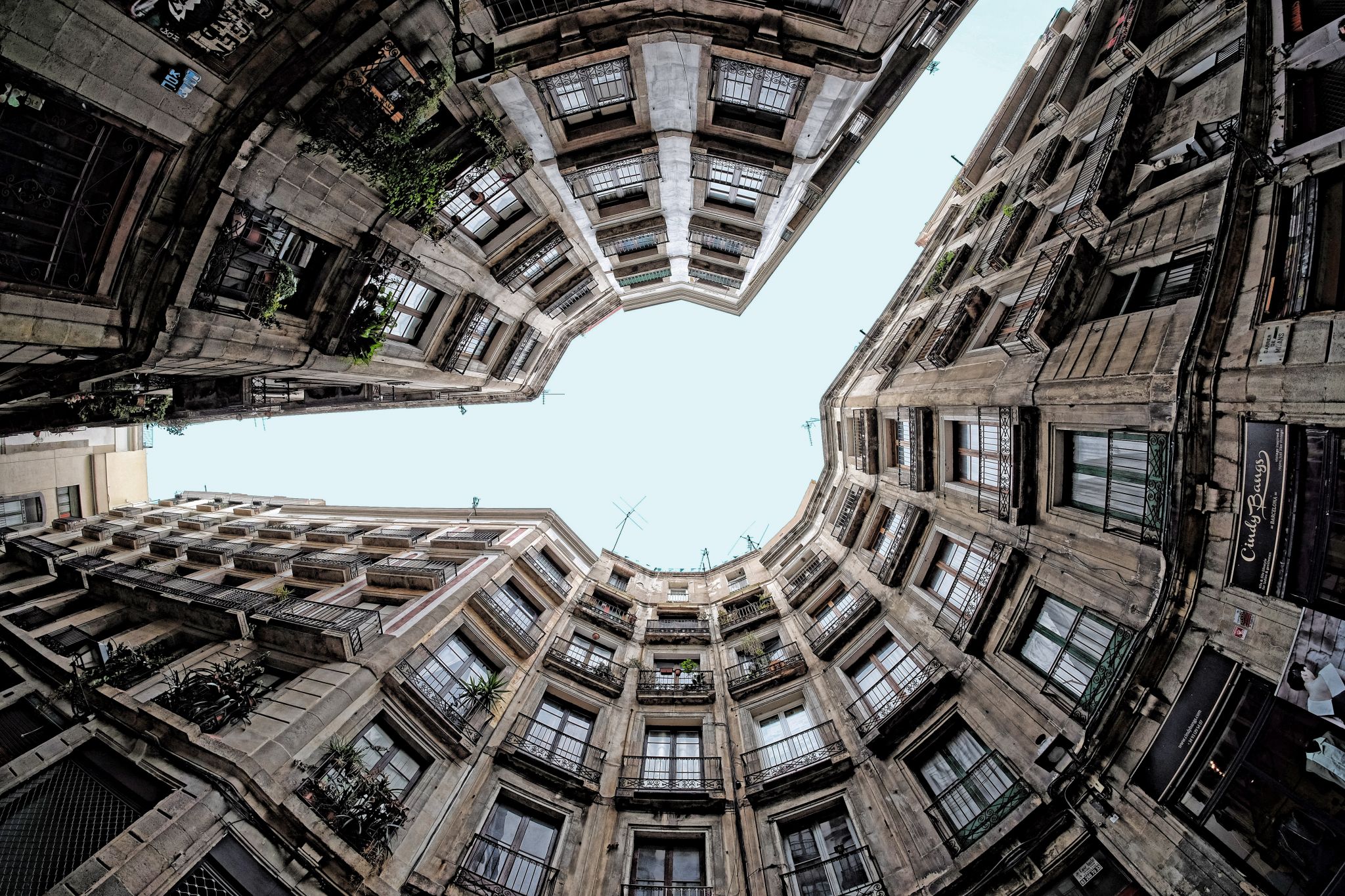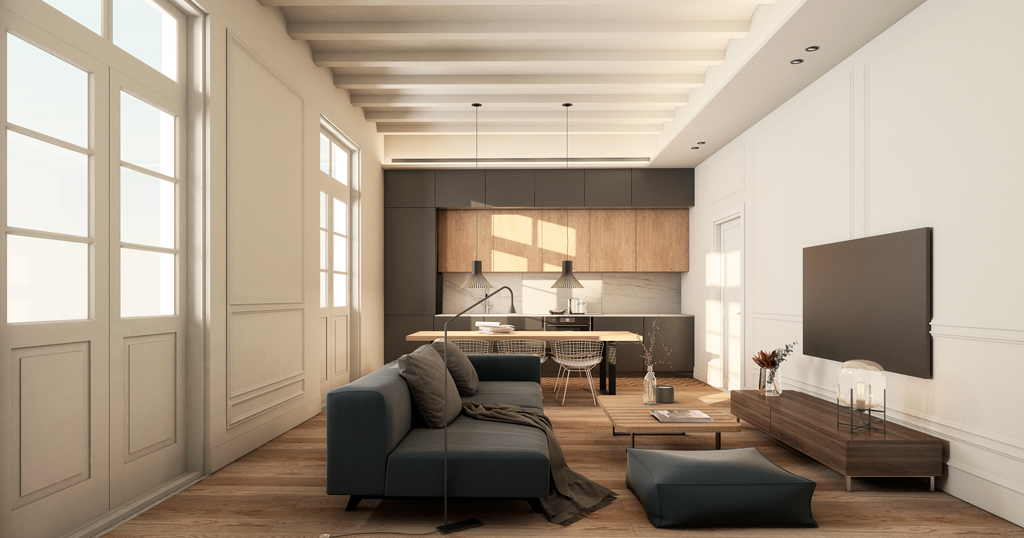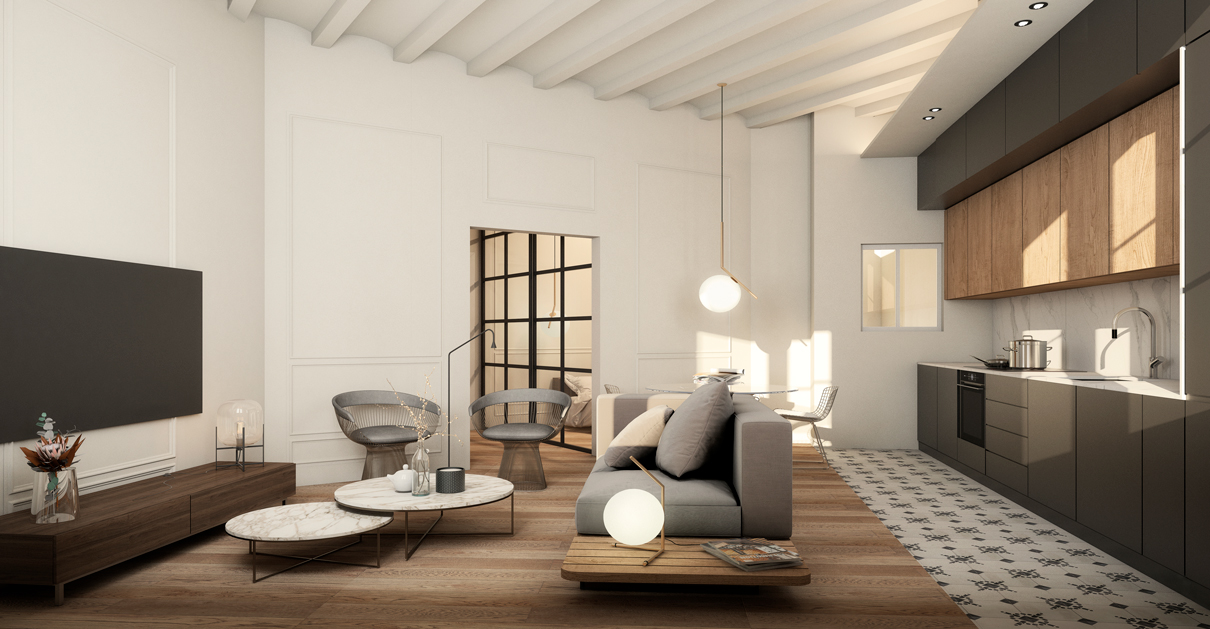
The Surroundings
The location of the Milans 4 building could not be better. A few meters away from it we find numerous cultural and tourist attractions, such as the Basílica de la Mercè, an exponent of Barcelona's baroque architecture, built over a medieval church from the 13th century. In addition, just two steps away, we can discover the famous Ramblas, the Port Vell and the Barceloneta beach. This part of the Gothic Quarter is not only characterized by its historical value but has recently become the favorite area for international reference clubs and venues, such as the Soho House and the OneOcean Club.
The Building
The building, located in one of the most emblematic squares of the Gothic Quarter and in the only street in Barcelona where visitors will only find balconies, is the work of the architect Francesc Daniel Molina. Its buildings were characterized at the time by their facades of marbled reliefs and it was one of the first buildings in Barcelona that were allowed to exceed one hundred palms in height. Its triangular shape with three facades facilitates the distribution of spaces and the entry of natural light.
The Location
Carrer de Milans 4
08002 Barcelona
Discover the residences of this property

Mezzanine
Main Floor
First Floor
Second Floor

The rooftop
The residents of Milans 4 will be able to enjoy sunbathing and swimming without leaving the house, due to the fantastic solarium with swimming pool in the communal roof terrace area. This area will also have clotheslines and a storage room. In addition, the roof will have 9 private terraces of different sizes where you will be able to enjoy the fresh air with privacy.
Do you want more information?
Fill in the following form and we will get back to you as soon as possible:
Contact us
Telf. 93 365 74 33
Email barcelonapi@barcelonapi.com
Visit us
Carrer d'Aragó 208-210 top floor 3
08011 Barcelona

















